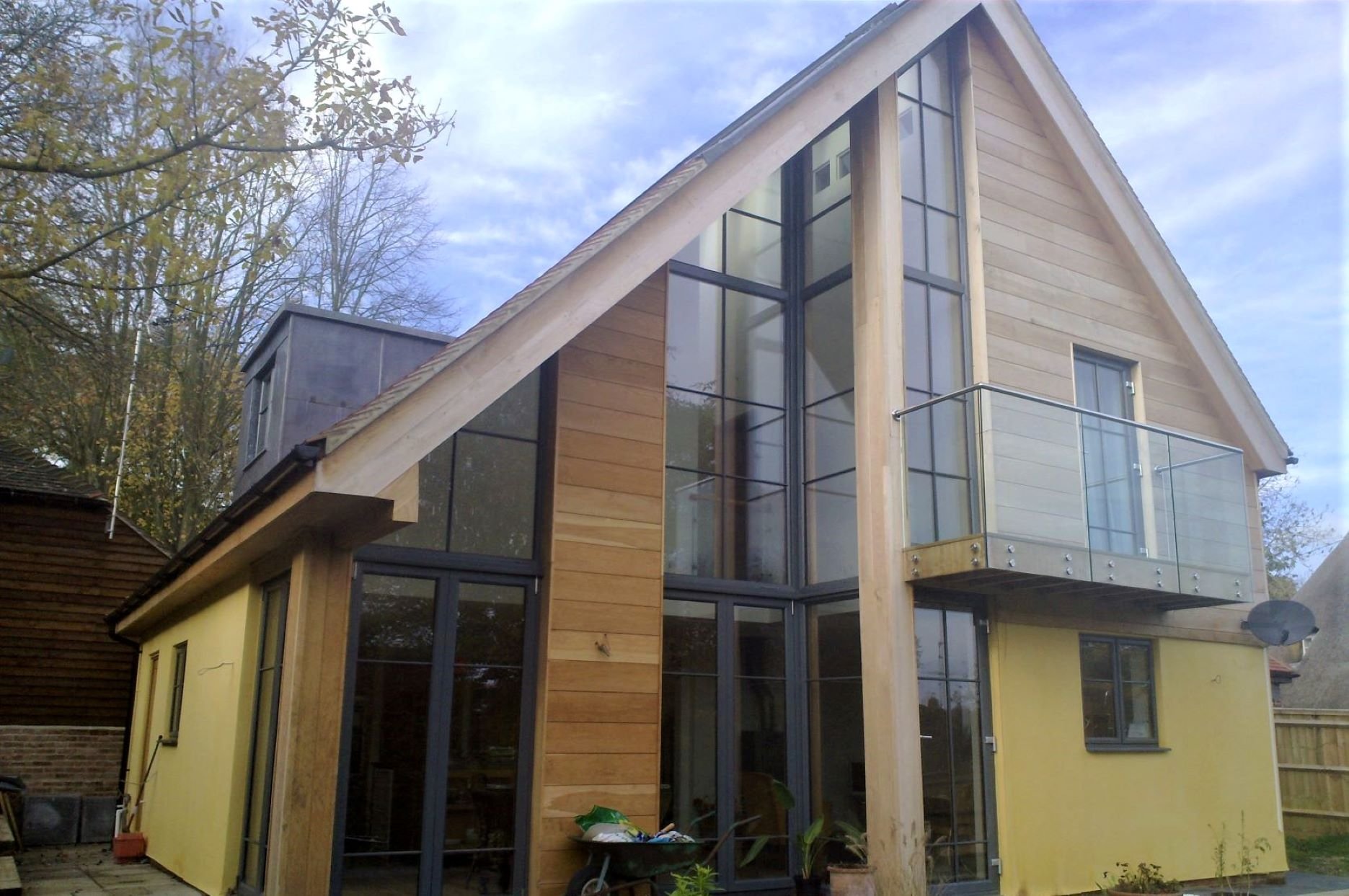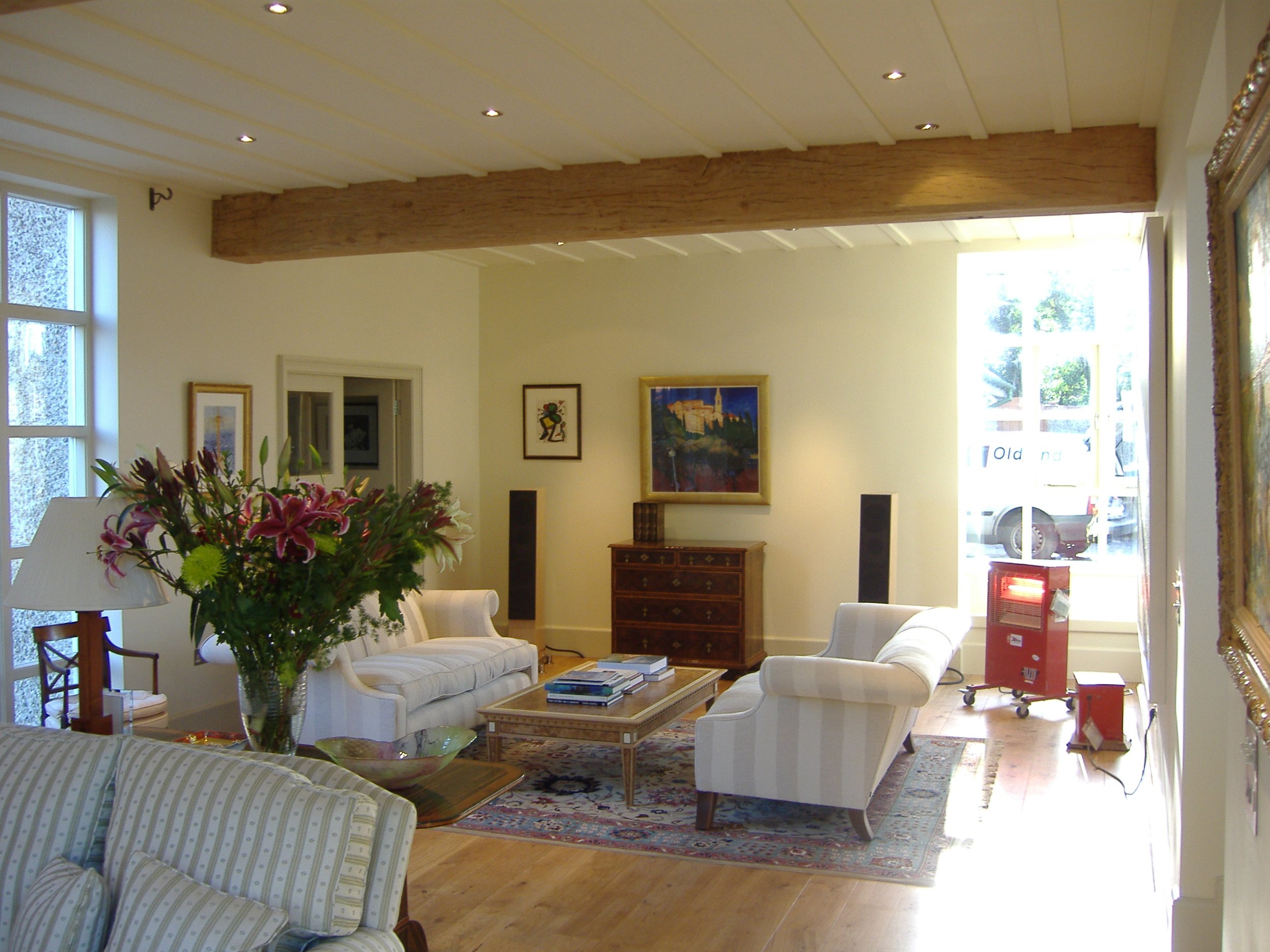True ECO house, Hampshire.
Project: 2010 - New detached TRUE ECO House.
Location: Hampshire.
Client: Private Client with retained Architect.
Details: Project was to utilise a garden plot to construct a TRUE ECO House, built from a timber framed structure with rendered Tradical Hemcrete outer skin, (Hemp shriv and binder), walls and roof. Included solar water and PV electric panels, whole house climate control via heat recovery, ventilation and air conditioning installation and underfloor heating via wood burner with integral back boiler. This property is connected to mains electricity, but not to any other form of fossil fuel heating as the property is intrinsically warm due to the super insulated walls, roof and floor.
Sustainable design, building and energy use, and why
it’s so important for our futures …
Well, according to the UK Green Building Council, the majority of an individual buildings carbon footprint is from energy used within that building. The heating of buildings alone is responsible for approximately 10% of the UK’s carbon footprint, with our homes being a more significant contributor than ALL other building types put together. It is therefore important to consider our homes, extensions, building projects to minimise individual carbon footprints early on in the planning process.
There are six important principles of sustainable building and design that can be explored to minimise the impact of our energy use:
Optimise the potential of your site - (Architect at planning stage);
Optimise your available energy options and use - (Architects and Builders);
Protect and conserve water wherever possible - (Architects and Builders);
Optimisation of the building space and materials used - (Architect at planning stage);
Maximise the indoor environmental quality - (Architects and Builders);
Record and maintain operational and maintenance best practices - (Builder and Home owner).
Here at D’Urberville Ltd, we aim to understand and incorporate many of the technologies that satisfy the above 6 principles, striving for ‘Passive House’ standards. Back in 2010, we were one of only a handful of contractors to construct a TRUE ECO house as noted below. We have also listed a few other projects that we have completed, satisfying some, or all of the above six points.
Ground Source, ‘coil in ground’ heat pump. Thermal Stores.
Project: 2006 - Ground source, ‘coil in ground’ heat pump installation. Thermal Stores and associated infrastructure.
Location: Berkshire.
Client: Private Client with retained Architect.
Details: Substantial extension to a country property with underfloor heating on two levels powered by a ground source, ‘coil in ground’ heat pump installation with associated thermal stores.
Water Source, ‘coil in stream’ heat pump.
Project: 2009 - Water source, ‘coil in stream’ heat pump installation and associated infrastructure.
Location: Hampshire.
Client: Private Client with retained Architects.
Details: Extension to a property with underfloor heating on two levels powered by a water source, ‘coil in stream’ heat pump installation.
Highly insulated timber frame. Air Source heat pumps.
Project: 2011 - Highly insulated timber framed extension. Air source heat pumps. Thermal stores. Infrastructure and installation.
Location: Berkshire.
Client: Private Client.
Details: Highly insulated timber framed extension on to existing bungalow incorporating air source heat pumps, thermal stores etc to provide heat and hot water for family and internal plunge pool.
Code 4 air tightness certified. PV Panels.
Project: 2015 - Whole house ‘Code for sustainable homes’ Air Tightness testing for SAP calculations and EPC certification to Code 4. PV panels on flat roof for electric generation.
Location: Berkshire.
Client: Private Client with retained Architects.
Details: New build project employing a highly insulated and sealed timber frame structure, built to high air testing standards to achieve ‘Code for Sustainable Homes’ certification, with PV panels on roof for electrical generation.
Whole house ventilation and heat recovery. Rainwater harvesting and Grey water usage installation.
Project: 2016 - Whole house ventilation and heat recovery, Rainwater harvesting and Grey water usage installation.
Location: West Berkshire.
Client: Private Client with retained Architect.
Details: New build project employing ‘whole house’ ventilation and heat recovery, External rainwater harvesting tank connected to stormwater system and from that, a grey water usage installation for 6nr toilets.
PV panels. Thermal Store. Solar Pump. Inverter.
Project: 2017 - PV, (Photovoltaic), electric generation, Thermal Store, Solar Pump and Inverter etc.
Location: South Oxfordshire.
Client: Private Client with retained Architect.
Details: New build project having PV panels on the flat roof of the building, Thermal Store for hot water storage.
Windhager Biomass wood pellet boiler. PV Panels.
Project: 2017 - Biomass wood pellet boiler with PV panels on upper level garden.
Location: Berkshire.
Client: Private Client with retained Architect.
Details: New build project utilising Windhager Biomass wood pellet boiler for all heating and hot water, with PV panels on upper garden level for electricity generation.
Triple glazed sliding screens.
Project: 2017 - Triple glazed sliding screens.
Location: West Berkshire.
Client: Private Client with retained Architect.
Details: Project was to extend the rear of a single storey village property to provide a new ‘full width’ kitchen and dining area, with glazed screens to two walls leading onto covered terrace.








